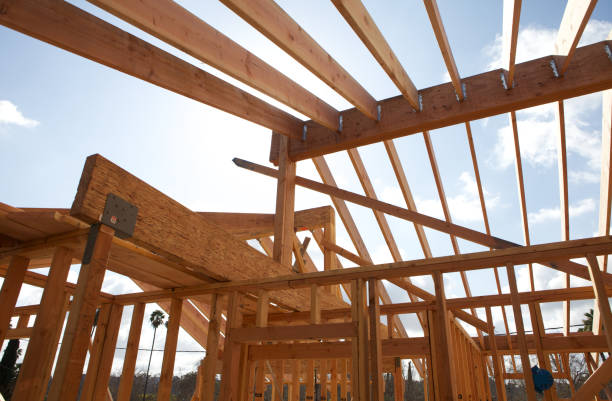In today’s real estate landscape, maximizing space and functionality within one’s home has become a priority for many homeowners. Semi-detached houses, with their shared walls and often limited footprint, present a unique challenge and opportunity for expansion. The semi-detached house extension has emerged as a popular solution, allowing homeowners to add valuable square footage while enhancing their living experience and property value. In this comprehensive guide, we explore the ins and outs of semi-detached house extensions, from planning and design to execution and benefits.
Understanding Semi-Detached House Extensions:
A semi-detached house extension involves enlarging the existing structure of one side of a semi-detached house. Unlike detached homes, where expansion options may be more straightforward, semi-detached properties require careful consideration due to their shared wall and typically smaller lot sizes.
Planning and Design:
- Assessing Feasibility: Before embarking on an extension project, it’s crucial to assess the feasibility of the endeavor. Factors such as local building regulations, zoning restrictions, and the structural integrity of the existing property must be carefully considered. Consulting with a qualified architect or structural engineer can help determine the viability of the project.
- Define Objectives: Clearly define the objectives of the extension project. Whether it’s adding extra living space, creating a home office, or expanding the kitchen, understanding your goals will guide the design process and ensure that the extension meets your needs.
- Design Considerations: When designing a semi-detached house extension, it’s essential to harmonize the new structure with the existing property while also maximizing space and natural light. Considerations such as architectural style, roofline continuity, and material selection play a crucial role in achieving a cohesive aesthetic.
- Neighbor Relations: Given the shared wall characteristic of semi-detached houses, maintaining positive relations with neighbors is paramount. Informing them of your plans, addressing any concerns they may have, and ensuring minimal disruption during the construction phase can help mitigate potential conflicts.
Legal and Regulatory Requirements:
- Building Regulations: Compliance with local building regulations is mandatory when undertaking a house extension. These regulations govern aspects such as structural integrity, fire safety, insulation standards, and accessibility requirements. Securing the necessary permits and approvals from the local authorities is essential to avoid legal complications down the line.
- Party Wall Agreement: In semi-detached properties, where one side of the house is shared with a neighboring property, a Party Wall Agreement may be required. This agreement outlines the rights and responsibilities of both parties concerning the shared wall and ensures that the extension does not adversely affect the neighboring property.
Construction and Execution:
- Engage Professionals: While DIY enthusiasts may be tempted to tackle a house extension project themselves, engaging experienced professionals is highly recommended. From architects and structural engineers to builders and contractors, assembling a skilled team will ensure the successful execution of the project within budget and timeline constraints.
- Construction Phases: The construction of a semi-detached house extension typically involves several phases, including site preparation, foundation laying, structural framing, roofing, interior finishing, and landscaping. Effective project management is crucial to coordinate these activities seamlessly and minimize disruptions to daily life.
- Quality Control: Throughout the construction process, prioritizing quality control is essential to ensure that the extension meets the highest standards of craftsmanship and durability. Regular inspections, adherence to building codes, and the use of high-quality materials are key factors in achieving a successful outcome.
Benefits of Semi-Detached House Extensions:
- Increased Living Space: One of the most significant benefits of a house extension is the additional living space it provides. Whether it’s a larger kitchen, an extra bedroom, or a spacious family room, the extension allows homeowners to tailor their living environment to suit their lifestyle and preferences.
- Enhanced Property Value: A well-executed house extension can significantly enhance the value of a semi-detached property. By increasing the square footage, improving functionality, and enhancing curb appeal, homeowners can expect a favorable return on their investment should they decide to sell in the future.
- Improved Quality of Life: Beyond monetary value, a house extension can vastly improve the quality of life for homeowners and their families. From creating dedicated workspaces to accommodating growing families or aging relatives, the additional space provides greater flexibility and comfort for everyday living.
Conclusion:
Semi-detached house extensions offer a practical and efficient solution for homeowners looking to maximize space and value within their properties. By carefully planning, designing, and executing the extension project, homeowners can transform their existing homes into more functional, desirable, and valuable living spaces. With the right approach and professional guidance, the semi-detached house extension can be a rewarding investment for years to come.

