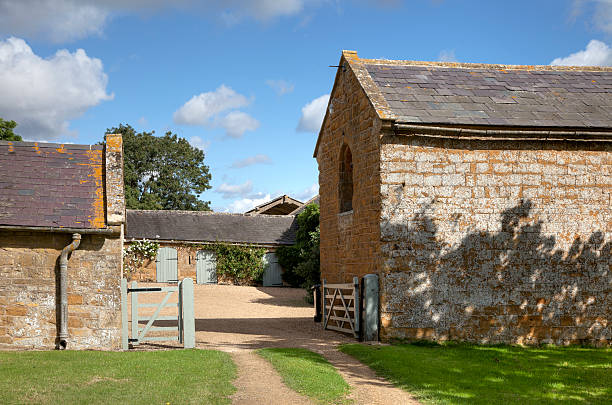In an era where space is at a premium and sustainable living is gaining traction, the concept of outbuilding conversion has emerged as a transformative solution. Outbuildings, often overlooked as mere storage spaces or neglected structures on properties, possess untapped potential waiting to be unlocked. From disused barns and forgotten garages to abandoned sheds and old stables, these structures offer a canvas for creative reimagining. Through thoughtful planning, innovative design, and strategic execution, outbuilding conversion transcends mere renovation—it breathes new life into underutilized spaces, enriching both properties and communities.
Understanding Outbuilding Conversion:
At its core, outbuilding conversion involves repurposing existing structures on a property into functional, habitable spaces. This process goes beyond mere cosmetic upgrades, encompassing structural modifications, insulation enhancements, and utility integrations to ensure the converted space meets modern standards of comfort and functionality. The possibilities for outbuilding conversion are as diverse as the structures themselves, spanning a spectrum of uses including but not limited to guesthouses, home offices, art studios, workshops, and rental units.
Benefits of Outbuilding Conversion:
The allure of outbuilding conversion lies in its myriad benefits, both practical and environmental. Firstly, it presents a cost-effective alternative to new construction, leveraging existing structures to create additional living or working space without the expense and environmental impact of building from scratch. Moreover, repurposing outbuildings contributes to sustainable land use by maximizing the potential of underutilized areas on a property, thereby reducing the need for urban sprawl and preserving green spaces.
From a homeowner’s perspective, outbuilding conversion offers the opportunity to enhance property value and functionality while meeting evolving lifestyle needs. Whether seeking to accommodate a growing family, establish a home-based business, or create a tranquil retreat, repurposing an outbuilding provides the flexibility to tailor the space to specific requirements. Furthermore, converting outbuildings into habitable spaces can generate rental income or increase the property’s appeal on the real estate market, thereby yielding long-term financial benefits.
Design Considerations:
Successful outbuilding conversion hinges on meticulous design that balances functionality, aesthetics, and structural integrity. Key considerations include:
- Purpose: Define the intended use of the converted space to inform design decisions regarding layout, amenities, and utilities. Whether it’s a cozy guest cottage, a light-filled studio, or a functional workshop, aligning the design with the space’s intended function is paramount.
- Structural Assessment: Conduct a thorough evaluation of the outbuilding’s structural condition to identify any deficiencies or safety concerns. Addressing issues such as foundation stability, roof integrity, and pest infestations is crucial before proceeding with conversion efforts.
- Insulation and Climate Control: Enhance thermal efficiency by insulating walls, floors, and ceilings to regulate indoor temperatures and minimize energy consumption. Consideration should also be given to ventilation, heating, and cooling systems to ensure year-round comfort and usability.
- Natural Light and Ventilation: Maximize natural light ingress through strategic placement of windows, skylights, and glazed doors to create inviting, well-lit interiors. Incorporate passive ventilation techniques to promote airflow and indoor air quality, enhancing occupant comfort and well-being.
- Integration with Surroundings: Harmonize the converted outbuilding with its natural and built environment through thoughtful landscaping, exterior finishes, and architectural details. Strive for a seamless transition between indoor and outdoor spaces, fostering a sense of connection and continuity.
- Accessibility and Universal Design: Prioritize accessibility considerations to accommodate individuals of all ages and abilities. Implement features such as step-free entrances, wide doorways, and accessible bathrooms to ensure inclusivity and compliance with relevant regulations.
Case Studies:
To illustrate the transformative potential of outbuilding conversion, let’s explore two inspiring case studies:
- The Barn Retreat: Located on a rural property, an old barn was converted into a luxurious guest retreat, boasting modern amenities while retaining its rustic charm. The open-plan layout features soaring ceilings, exposed timber beams, and expansive windows framing picturesque views of the surrounding countryside. A loft bedroom, spa-like bathroom, and fully equipped kitchenette offer comfort and convenience, inviting guests to unwind and reconnect with nature.
- The Urban Workshop: In a densely populated urban neighborhood, a derelict garage was transformed into a vibrant workshop and creative hub. Bright colors, industrial finishes, and flexible storage solutions maximize space efficiency while fostering a dynamic work environment. The addition of skylights and French doors floods the interior with natural light, creating an inspiring backdrop for artistic endeavors and community gatherings alike.
Conclusion:
Outbuilding conversion represents a dynamic approach to sustainable living, harnessing the latent potential of existing structures to meet contemporary needs and aspirations. By reimagining outbuildings as versatile spaces for living, working, and creating, individuals can enrich their lives while contributing to the revitalization of their properties and communities. As we embrace the transformative power of outbuilding conversion, we unlock a world of possibilities where imagination knows no bounds.

